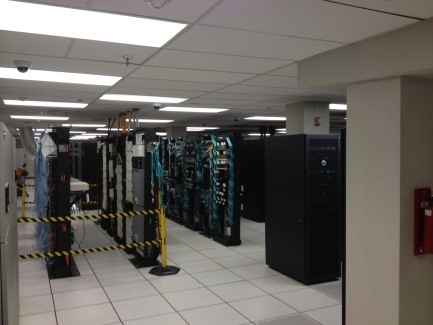Vanderbilt Data Center

Location:
Nashville, Tennessee
Architect:
Smith Seckman Reid (SSR)
Contractor:
Wolfe & Travis Electric
Contract Value:
$2,600,00
Phase One
VUHDC project consists of interior renovations to expand the Data Center of the Vanderbilt University Hospital. The Work includes but is not limited to interior metal stud/gypsum board wall construction; interior finishes (including ceilings walls and ceilings door installation, and reworking and replacing existing access flooring); new doors and door relocation; and mechanical, electrical and plumbing upgrades.
Electrical Upgrades include:
- New redundant 1200amp 480v feeders from south electrical vault.
- New 1200amp automatic transfer switch.
- New 1200amp 480v paralleling switchgear with built in system static switch with maintenance bypass.
- New pair of 500kva UPS Modules.
- New 1200 amp distribution panel board.
- New pair of 225kva 480v-208v/120v dual sourced Power Distribution Units.
- Five New 225amp 208v/120v dual sourced remote power panels.
Phase Two
Installation and integration of additional Power Distribution Units (PDU) to provide support for higher rack densities. These PDUs will replace existing PDUs and set the path to lifecycle UPS and Switchgear equipment.
Scope Summary:
- Removal of UPS1 distribution and relocation of rack
- 1200amp 480v UPS Distribution Panel Installation
- PDU Installations 225C & 225D
- Migration of Distribution Circuits
- Removal of Distribution Circuits & PDUs
- Integration: Foreseer & Kirk Key Interlock
Phase 3
Installation and integration of additional Power Distribution Units (PDU) to provide support for higher rack densities. These PDUs will replace existing PDUs and set the path to lifecycle UPS and Switchgear equipment.
Scope Summary:
- Migration of Distribution Circuits 125A
- Removal of Distribution Circuits, PDU, UPS
- Installation of additional PDE panels
- Integration: Foreseer
